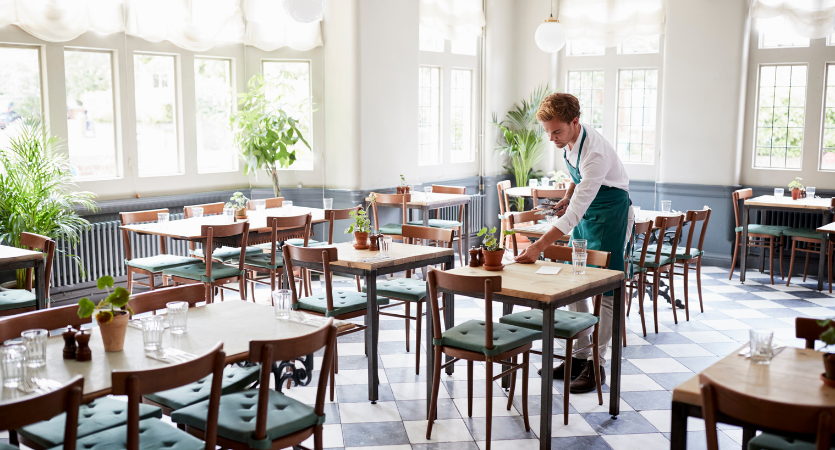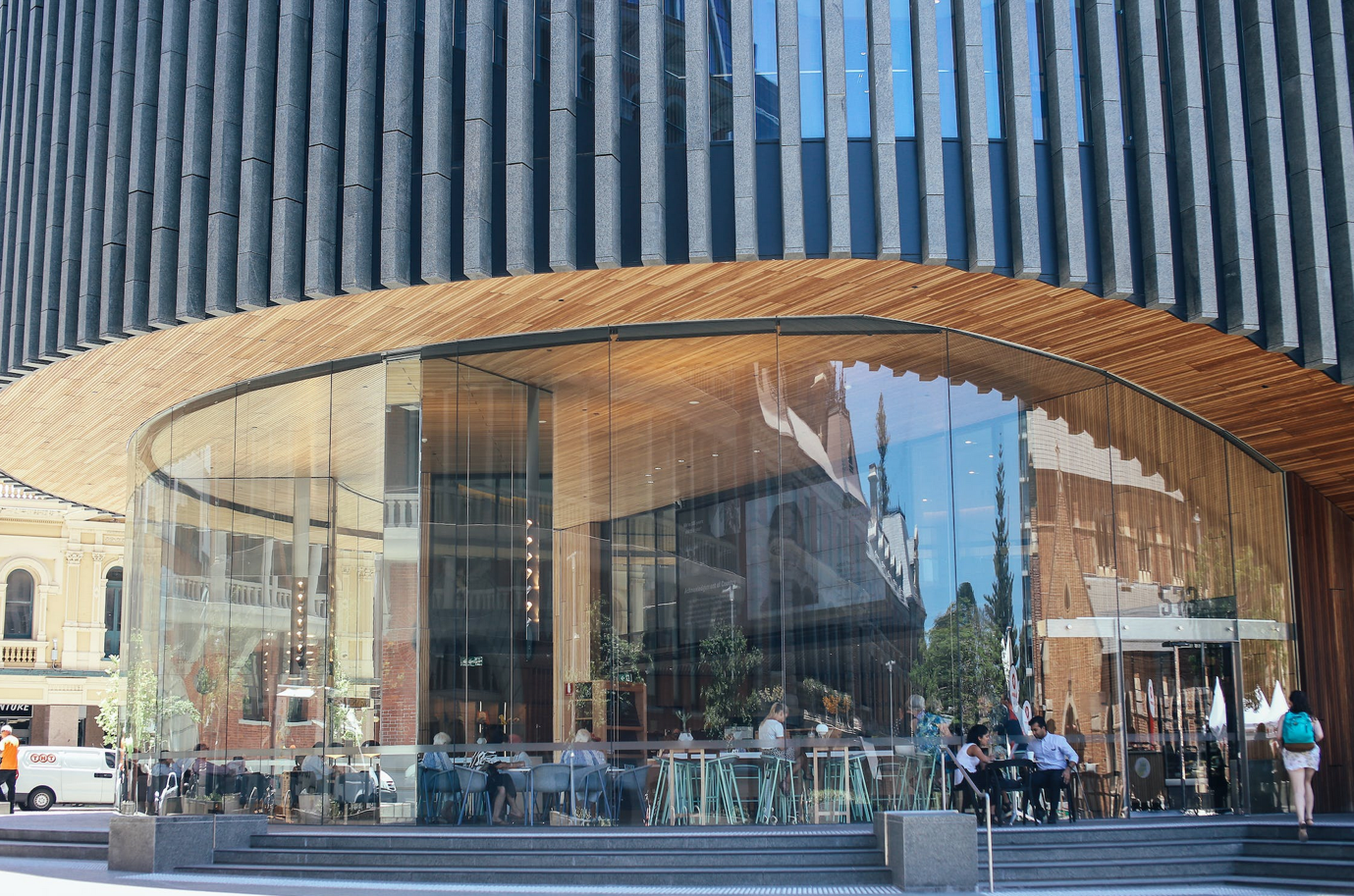Table Of Contents
Part of planning the layout and design of your restaurant is choosing the right chairs. You need to consider the comfort, functionality, and quality of the restaurant furniture. Picking restaurant chairs is not the same as buying domestic dining room chairs. There are a lot more factors to take into account. A domestic dining room chair would not cope with the heavy traffic that restaurants get. The basic details that go into a restaurant design will contribute to its success or failure. Because ultimately, the chairs, restaurant booths and overall restaurant design will form part of the customer’s dining experience. If your restaurant has an excellent ocean view, make sure to maximize the seating to offer Oceanfront dining services.
Know Your Space
Before you start looking for furniture, make sure you have measured your restaurant floor accurately. Take into account areas where you won’t be putting tables, like the entrance to the kitchen, or bathroom. Then later, when you are looking at tables and chairs, you can calculate how many will fit comfortably in your space. Check how many people your space can legally hold according to the safety codes, and municipal policies of your city. Then if you are looking for the absolute best quality furniture for the customers of your business, then have a look at https://www.mayaninteriors.co.uk/shop as it’s absolutely top-class.
The Dimensions of Your Restaurant Furniture
Here is a general guide to the dimensions of tables and chairs in the average restaurant. This varies, depending on the furniture design.
- Chair Seat Height: 17″ – 22″
- Dining Room Chair Width 17” – 20”
- Dining Table Height: 29″ – 30″
- Counter/Bar Seat Height: 23”- 30”
- Counter/Bar Table Height: 36″- 42”
How Many Chairs For Each Table?
Each chair at the table will need 24”-30” of space, depending on the style of your restaurant. This allows for comfortable dining without a tight squeeze. Use 24” per person as a guide to how many people can sit at a table. This should help you decide whether to place 1 or 2 chairs on each side of a square or rectangular table.
How Much Space Do Restaurant Chairs Need?
The ideal space between a restaurant chair and table is 10”-12” measured from the chair seat to the underside tabletop. Larger chairs will need more room. For armchairs, measure 6” between the end of the armrest and the underside of the table. These measurements allow for enough legroom.
What are the Ideal Bar Stool Dimensions?
Bar stools that are used at your restaurant counter should be 24”-30” high (measured from the floor to the seat) depending on the height of your countertop. LIke restaurant chairs, each bar stool needs 24”-30” of space for comfortable sitting.
How Much Space Does a Bar Stool Need?
Measure 10”-12” between the bar stool and the underside of the countertop. This allows for legroom, and for the stool to be pulled out comfortably from the counter.
How Much Space Do You Need Between Tables?
Having a restaurant packed with tables and chairs may look good on paper, but in reality, customers need to feel comfortable. The minimum space between tables when a service aisle is not needed is 52”. This allows for two chairs with a width of 18” positioned back-to-back, with a 16” space between them. 16” is the minimum amount of space to leave between back-to-back chairs, but ideally it would be 18in at least. If the space between chairs will be used as a service aisle, you’ll need a minimum of 66” between tables (18” for each dining room chair, and 30” for the service aisle). Diagonally placed square tables are positioned with their corners facing each other, like a row of diamonds. In this configuration, leave at least 24” between table corners.
The shape and size of the tables will affect how comfortable your diners are and the look of your restaurant. Many people are uncomfortable eating in crowded spaces, and to avoid this you need to consult with an expert on the table and chair placement.
Dining Room Chair and Table Placement – Don’t Forget:
- Allow room at some tables to accommodate customers in wheelchairs (there are regulations about the percentage of seating that must be accessible to those in wheelchairs).
- Round, square or rectangular tables? Each has its advantages and disadvantages. Consider what is right for your eatery.
- For cafeterias or fast-food establishments, the tables must be large enough to accommodate several trays.
- It is best to opt for a mix of table sizes for large groups of diners, romantic twosomes, and smaller groups.
- Think about the versatility of your restaurant seating plan. Could you use folding or stackable chairs? For days when there is heavy traffic in the restaurant, consider having a “floating table and chairs” that can be brought in when needed.
Functional and Comfortable Seating for Every Restaurant Design
Use these helpful size guides when designing your floor plan and choosing dining room chairs for your eatery. Of course, this is a general guide and each restaurant space is unique. Talk to an expert about getting the best dining chairs for your restaurant.






